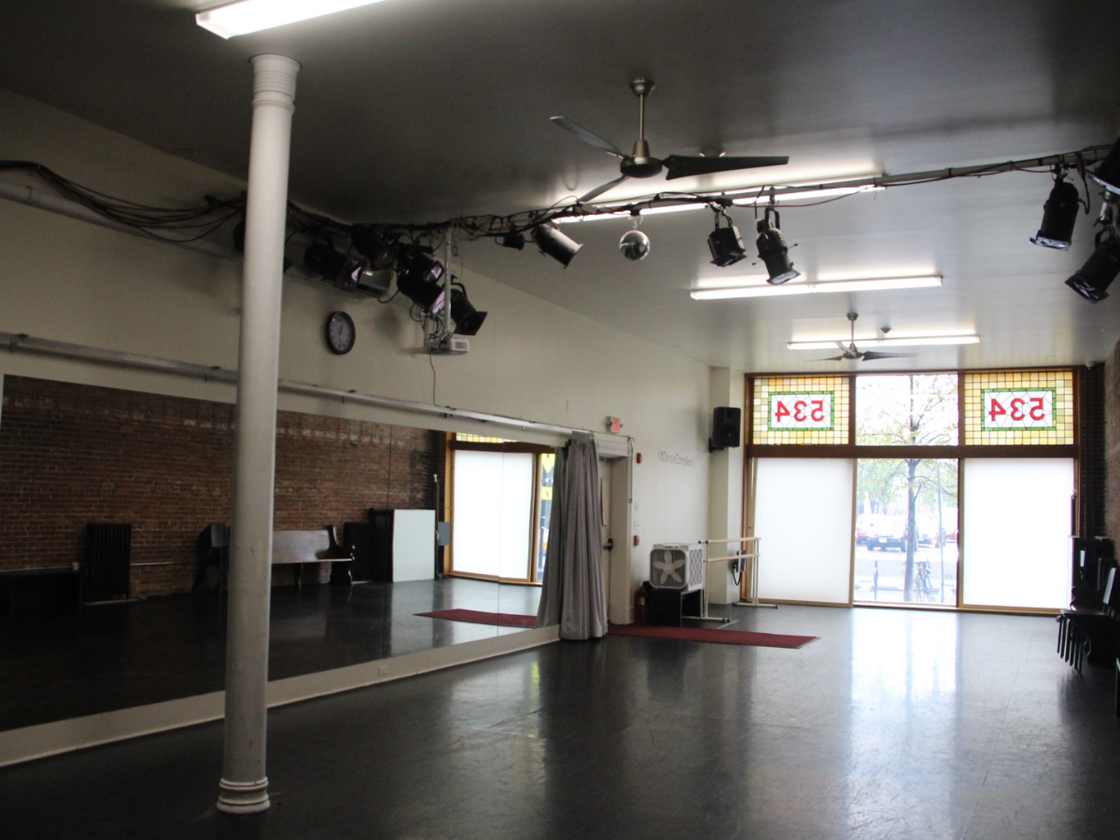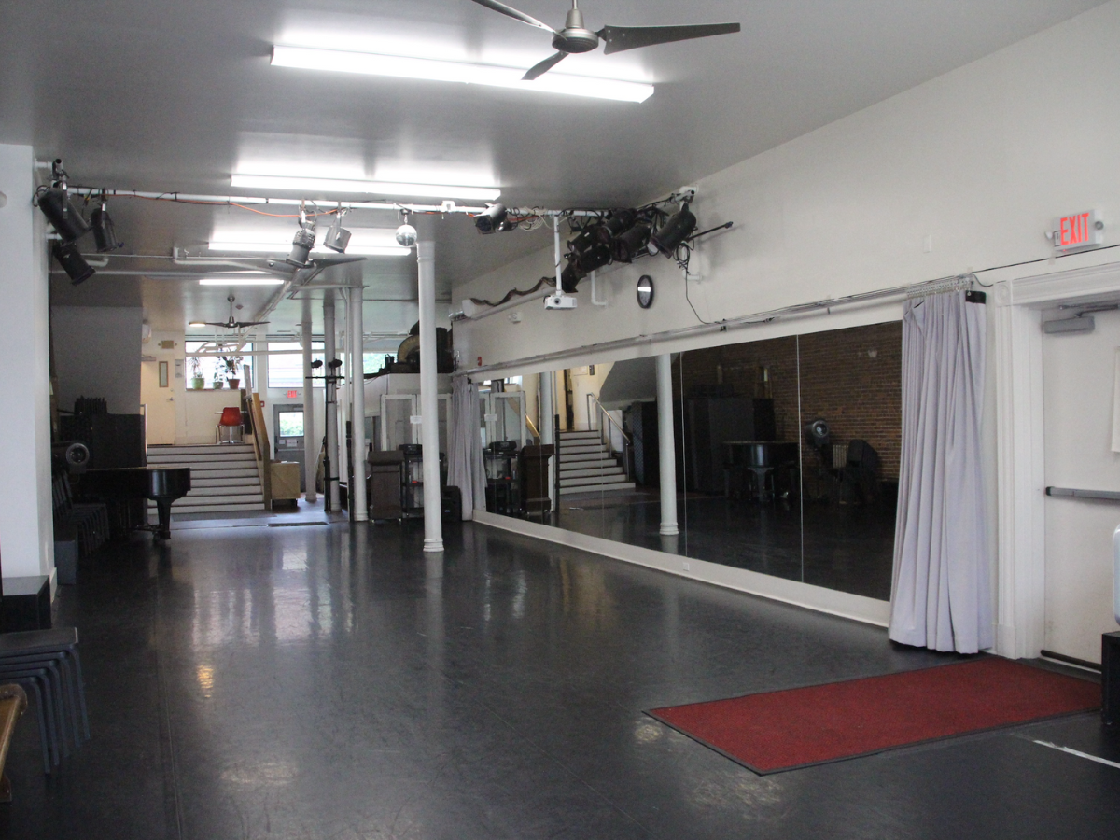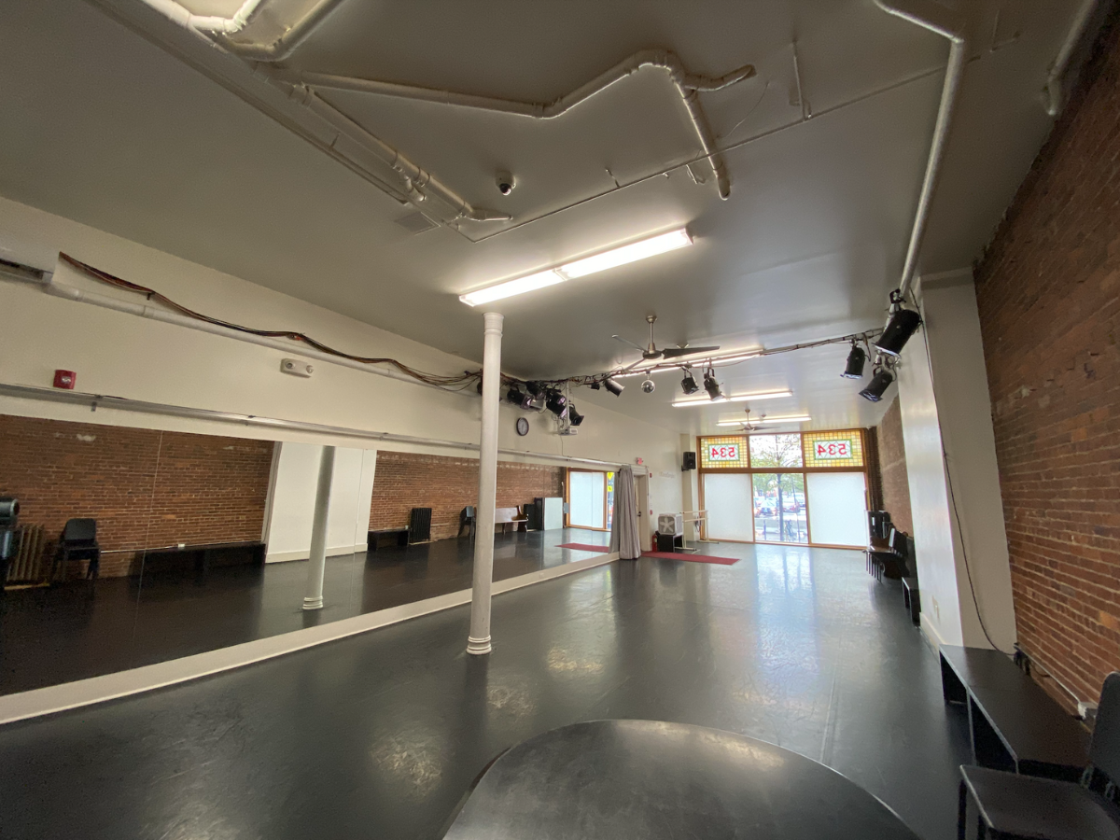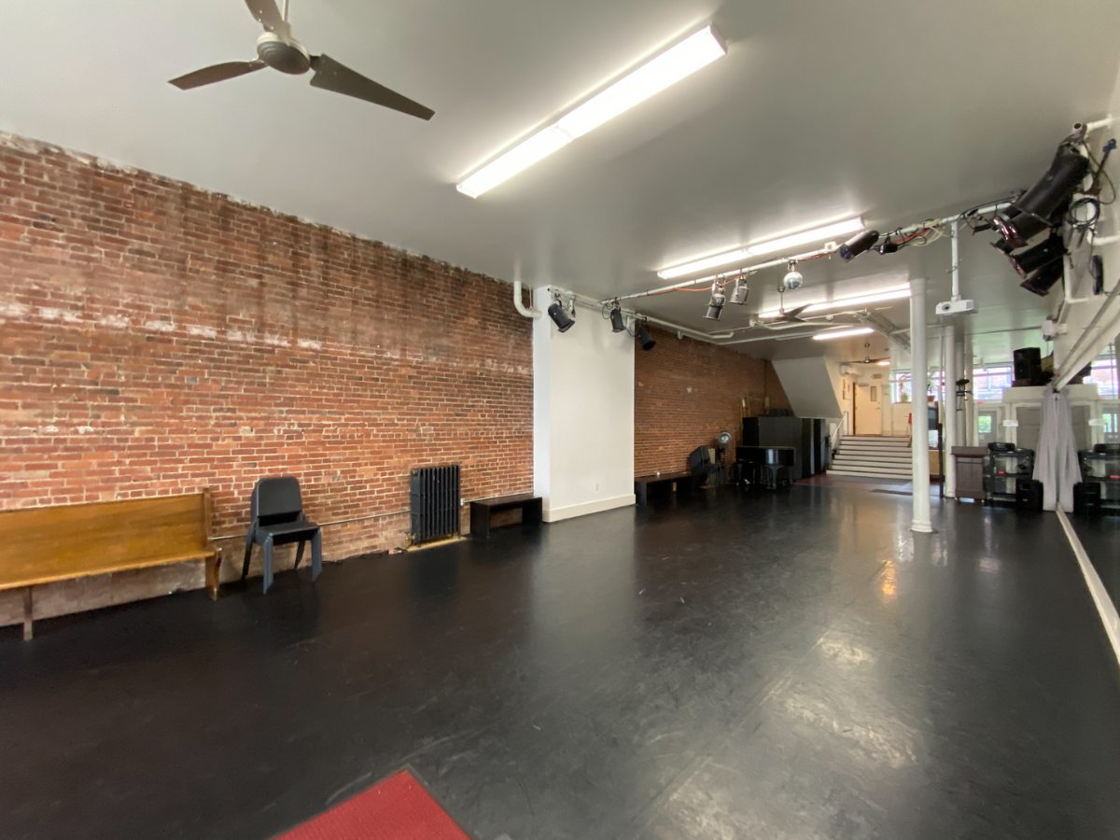Studio 1
1312 sq. ft., Floor space: 41′ x 32′ STUDIO/THEATRE (Julie Ince Thompson Theatre).
Wood Floor with Marley, all dance shoes permitted. Full stereo system installed. Piano available.
THEATRE (Julie Ince Thompson Theatre)
Stage depth: 25ft., Width: 35ft., Wood floor with Marley (can be installed/removed for performances for a fee), Riser Seats: approximately 90 (+10 extra with mats on the floor).
Theatre Audience Capacity: 110 persons, per order of the Cambridge Fire Dept.
Piano available. Barres, mirrors, and restrooms with lockers and showers are available. All systems are iPod/iPHone/Android/laptop compatible.
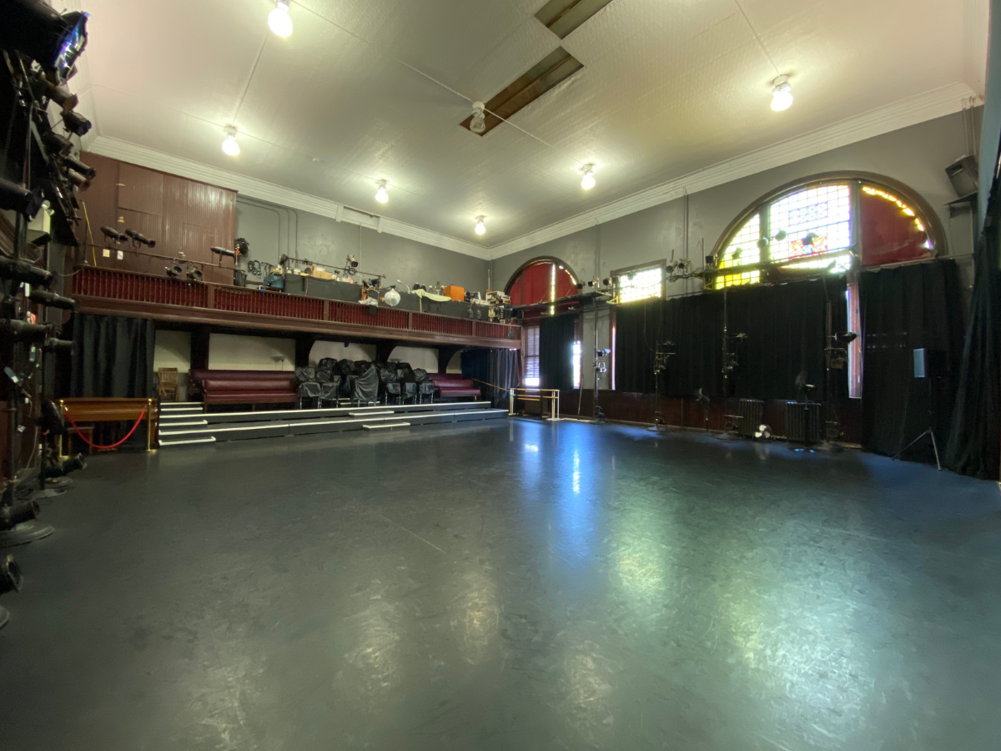
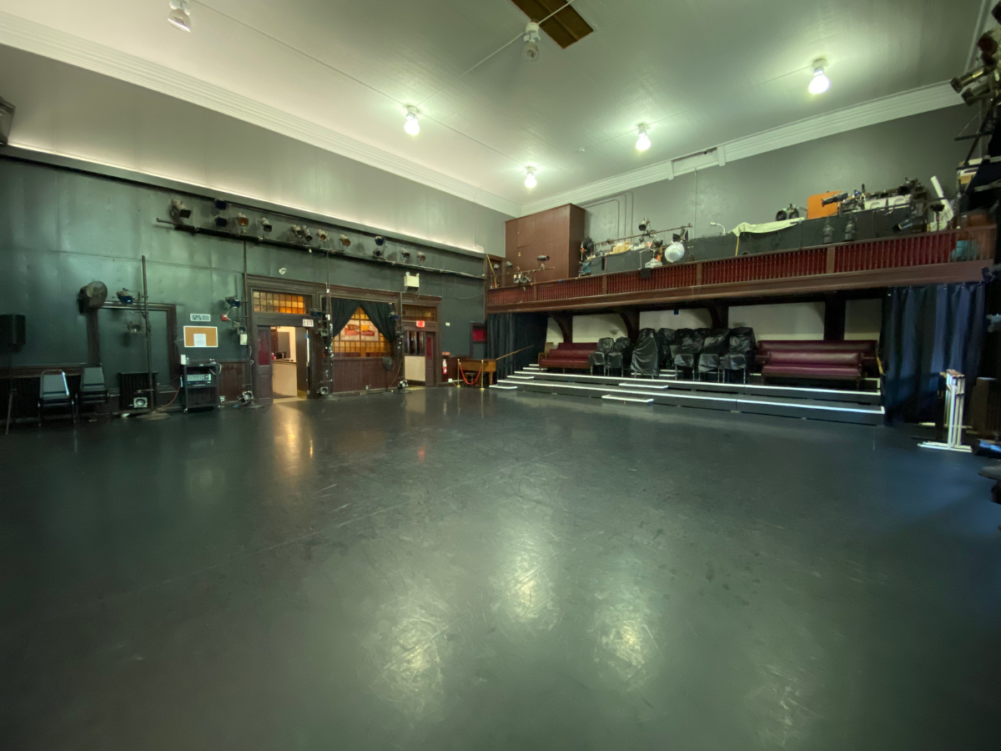
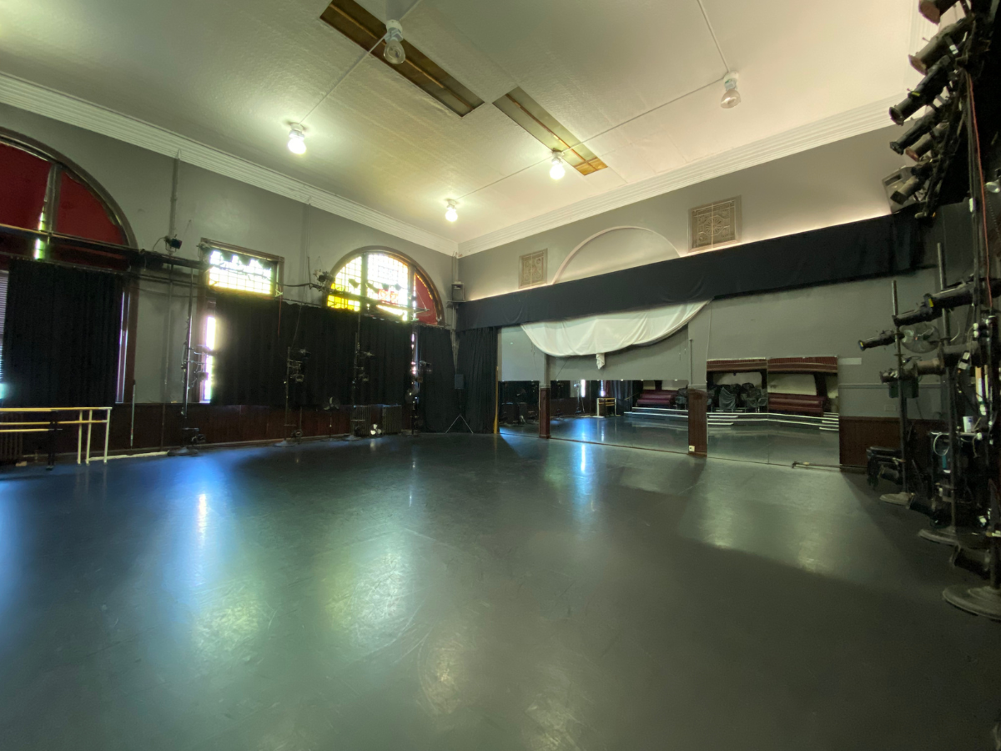
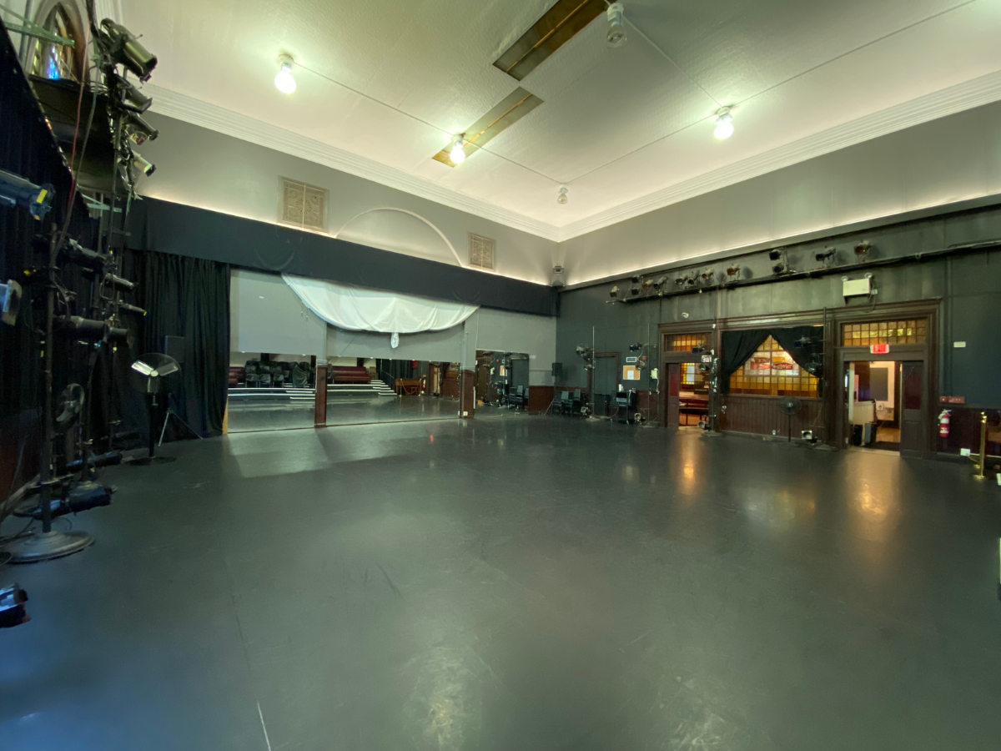
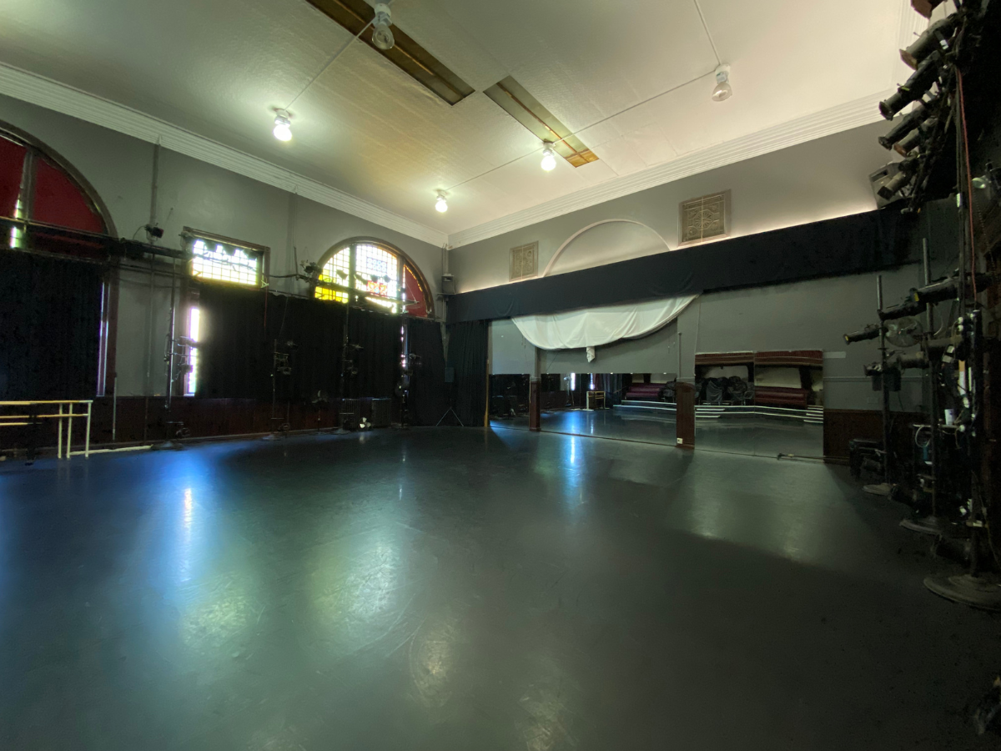
Studio 2
1320 sq. ft., Floor space: 48′ x 27.5′
Wood floor, shoes (Ballroom, Jazz, Ballet, Hip-Hop shoes only, NO Tap or Flamenco shoes allowed). Full stereo system installed.
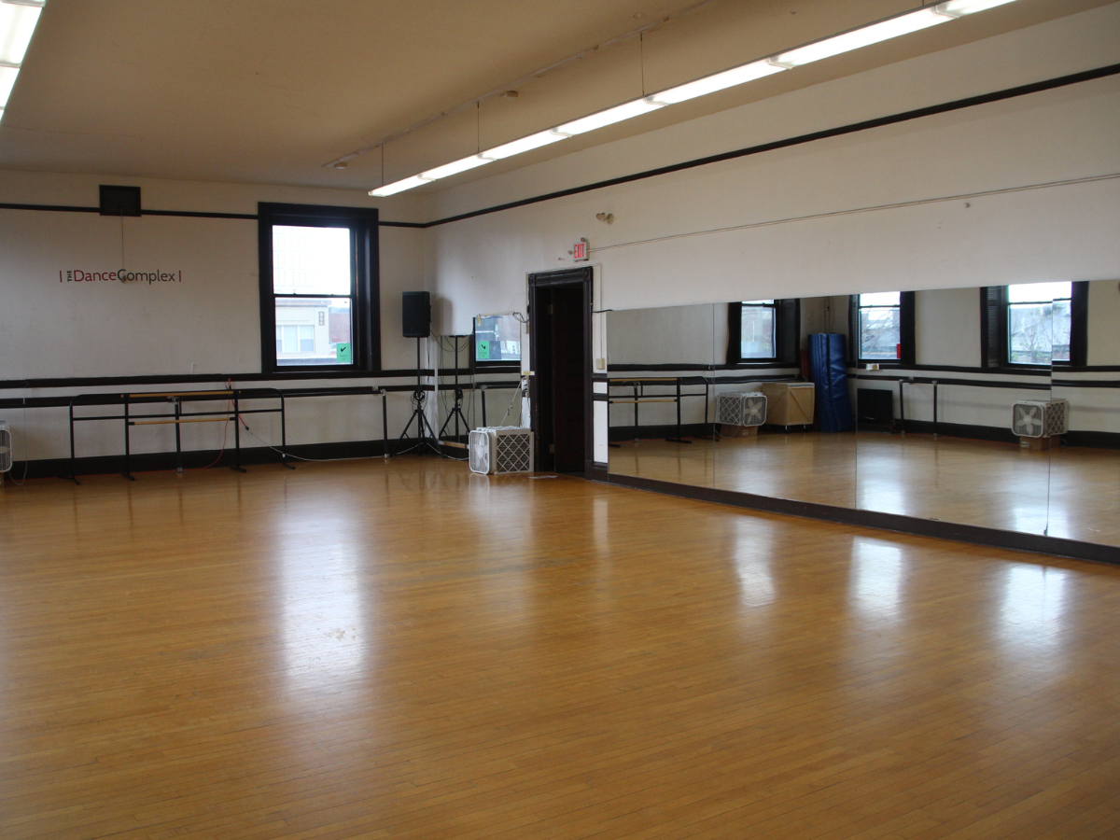
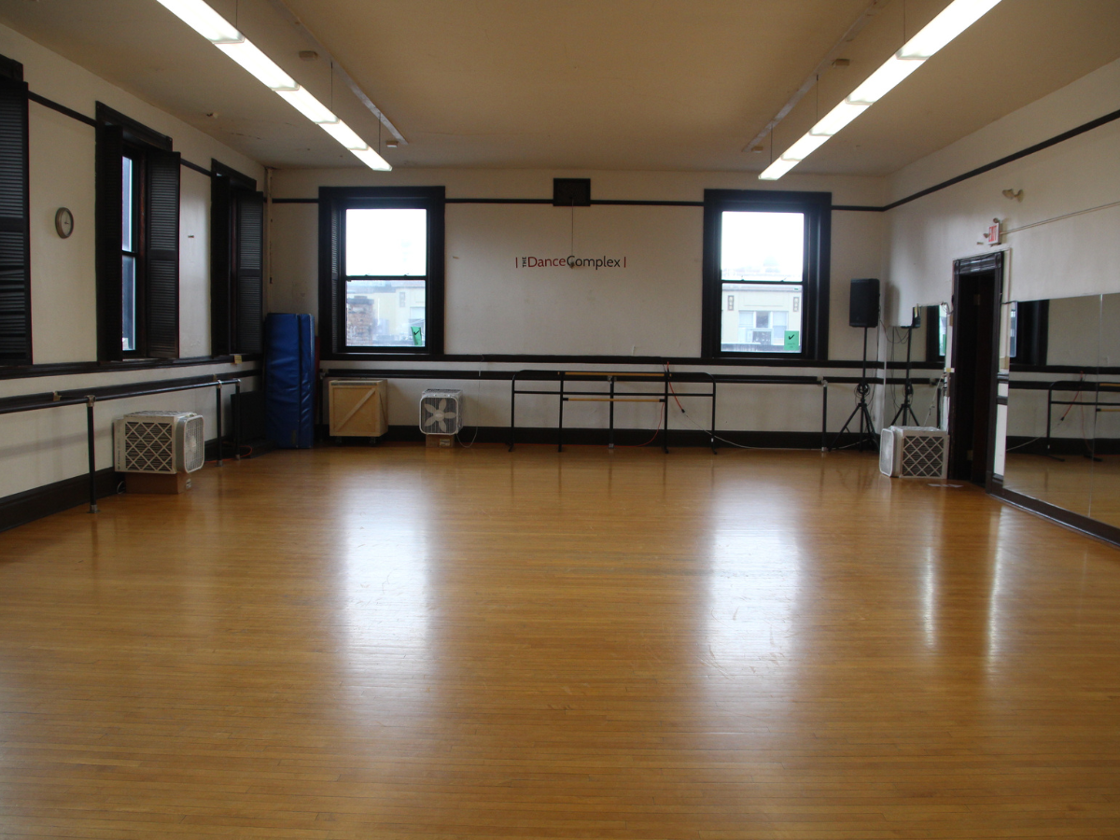
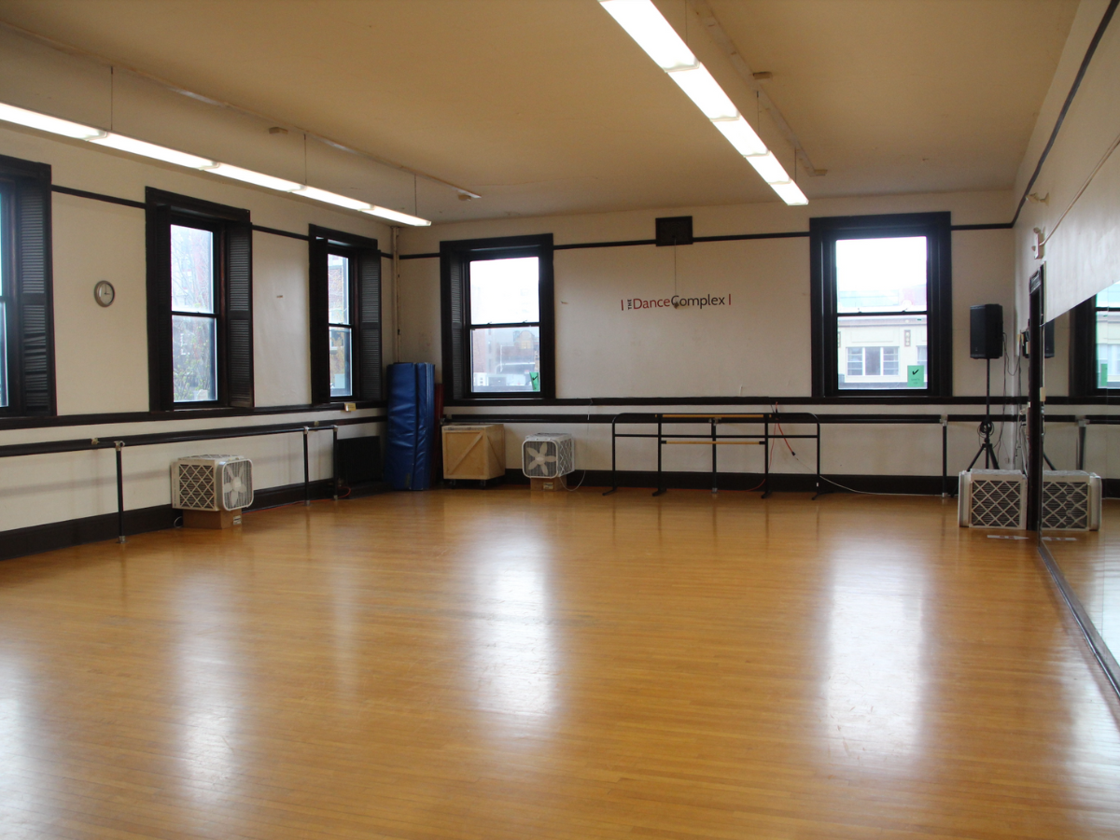
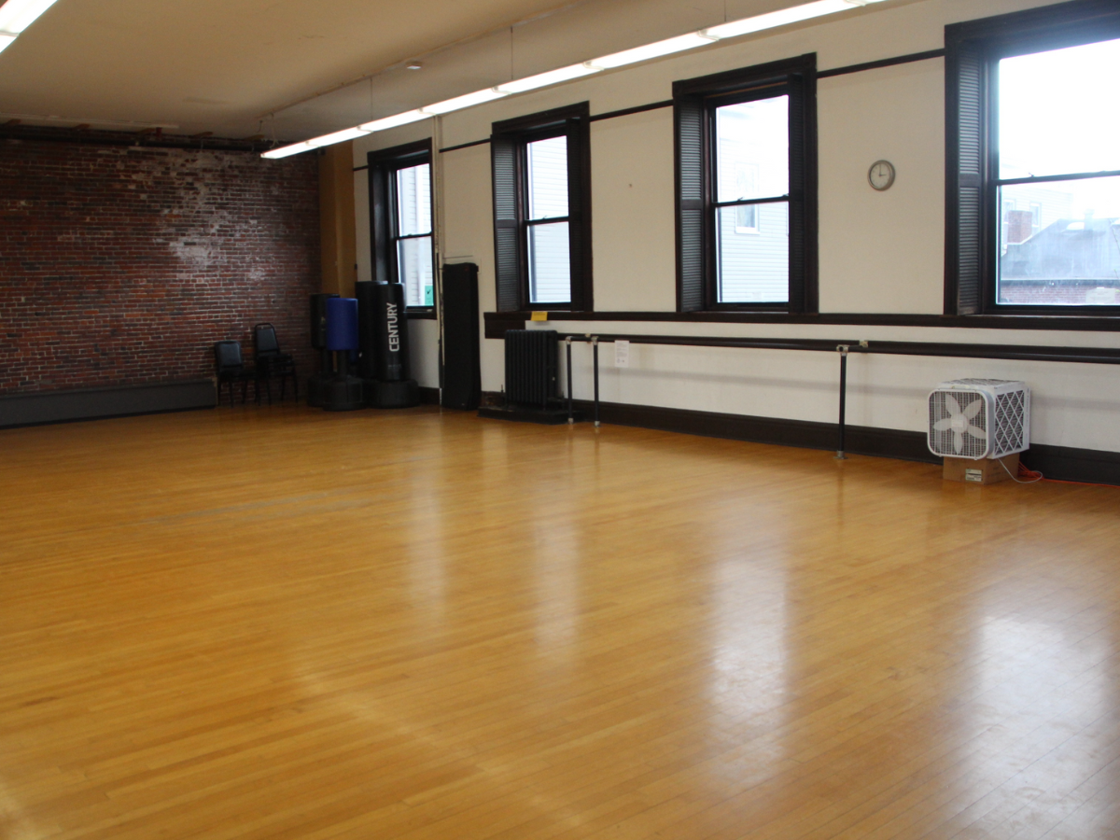
Studio 3
1881 sq. ft., Floor space: 49.5′ x 38′
Marley floor, shoes (ballet shoes, socks, or bare feet ONLY. NO tap, jazz, ballroom, flamenco, or hip-hop shoes allowed). Full stereo system installed. Piano available.
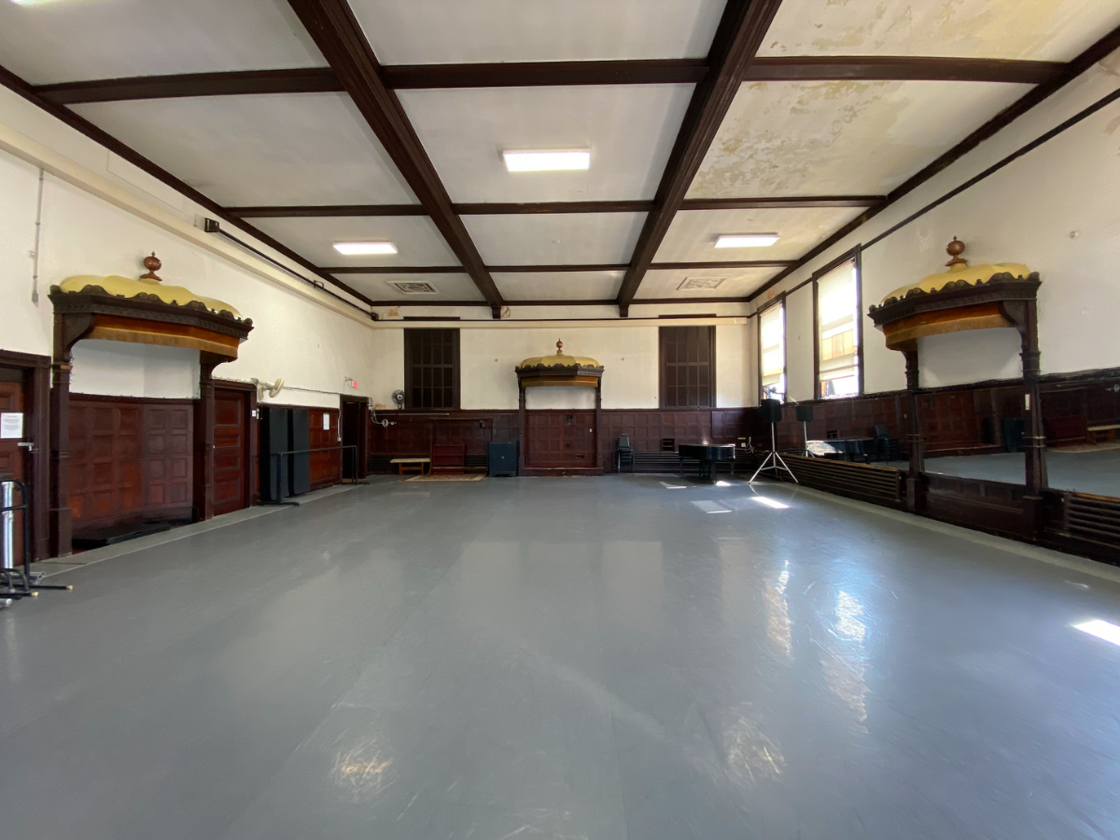
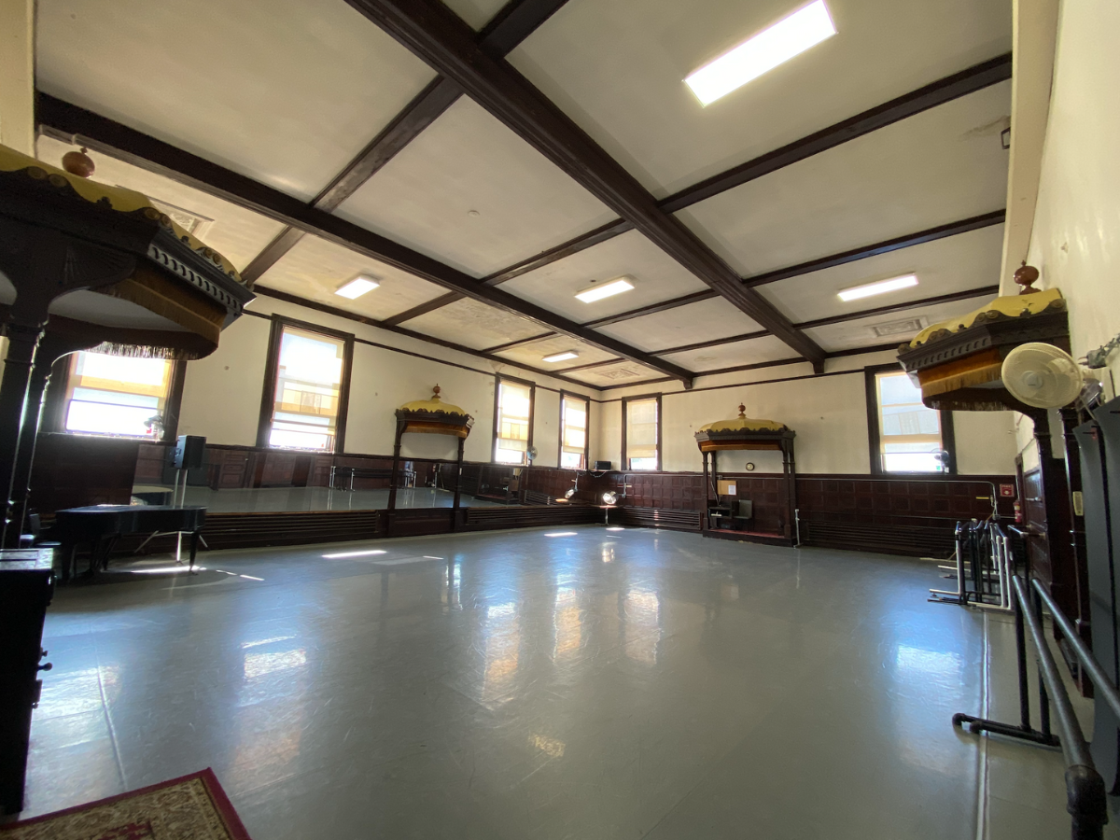
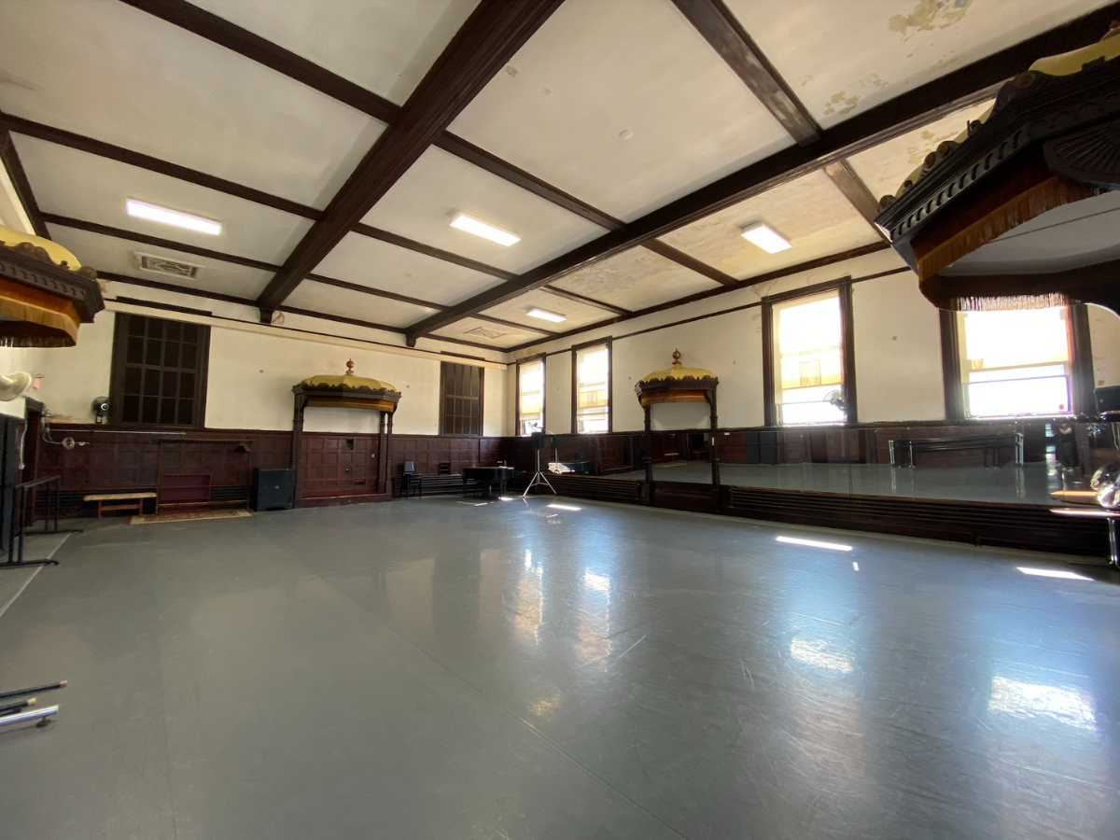
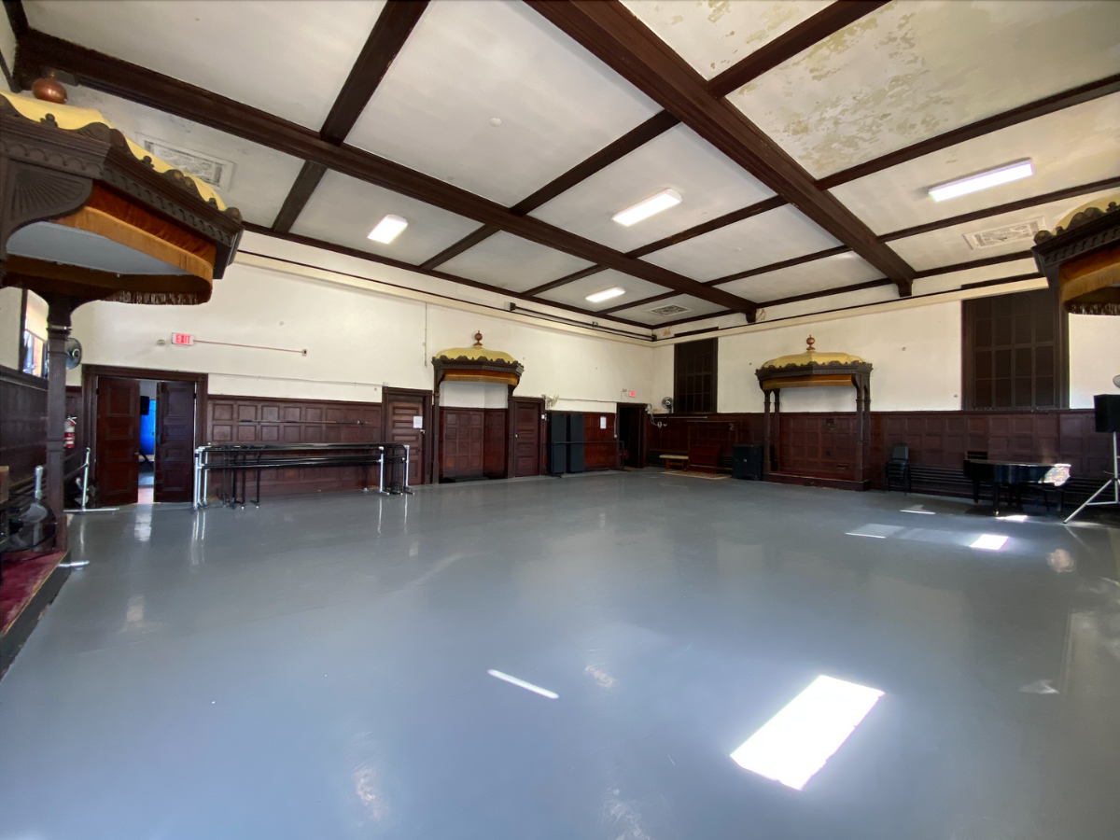
Studio 4
640 sq. ft., Floor space: 20′ x 32′
Marley floor, all dance shoes permitted. Full stereo system installed.
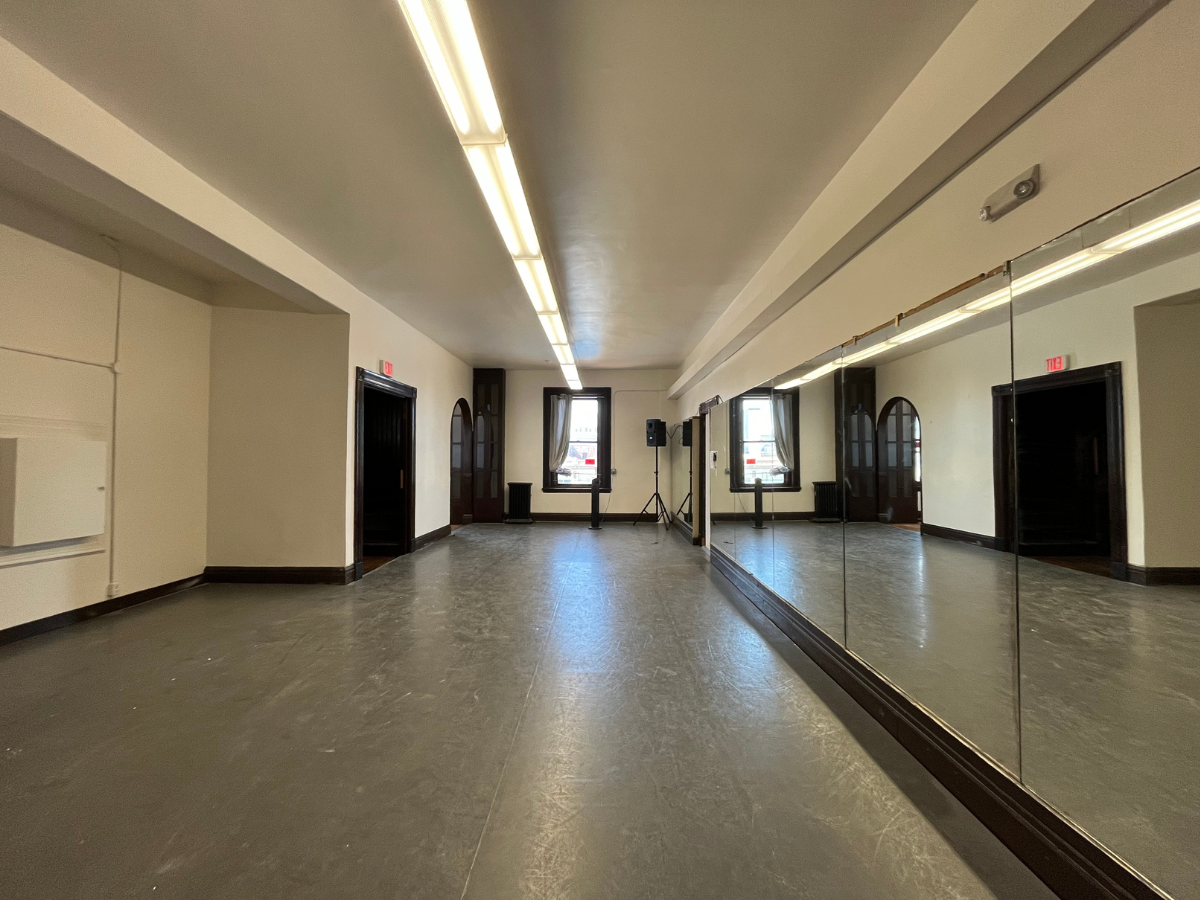
Studio 5
640 sq. ft., Floor space: 32′ x 20′
Wood floor, all dance shoes permitted. Full stereo system installed.
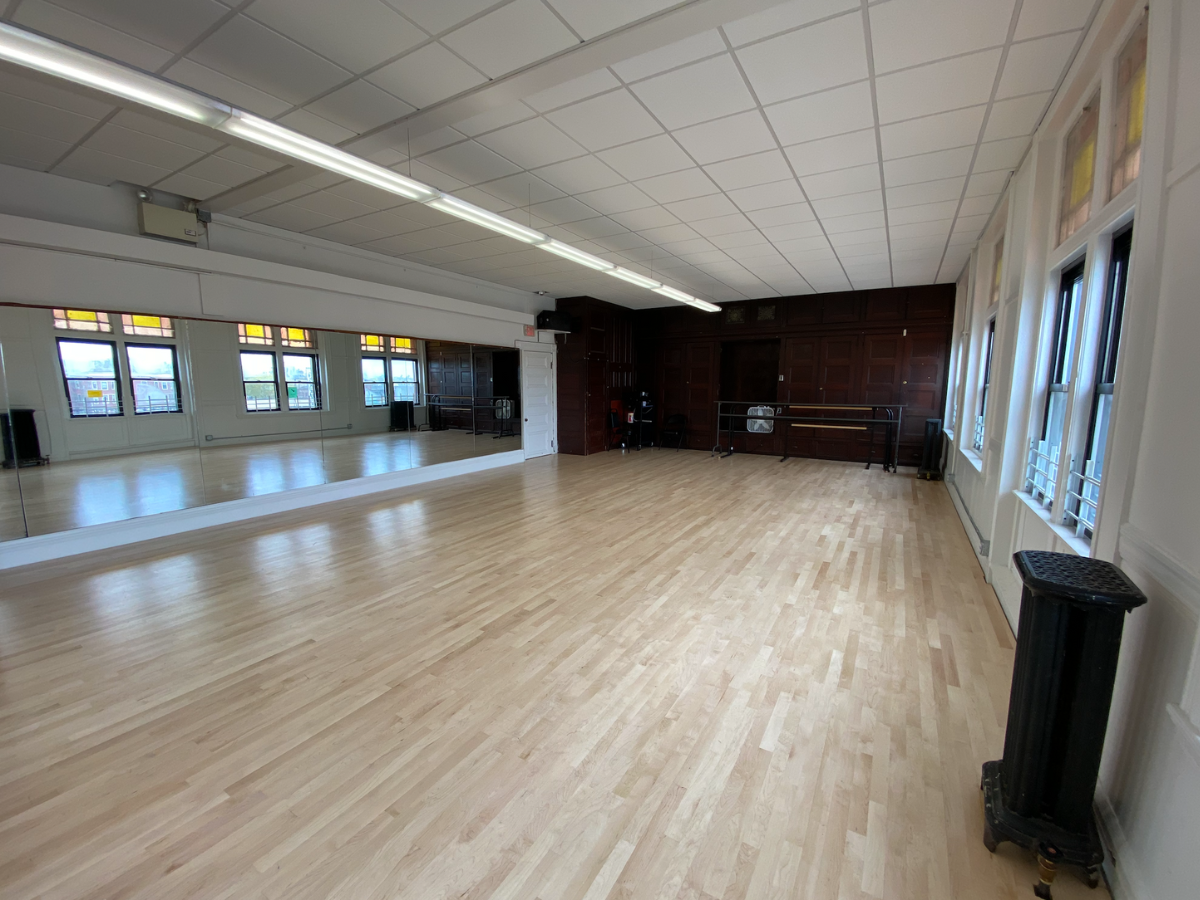
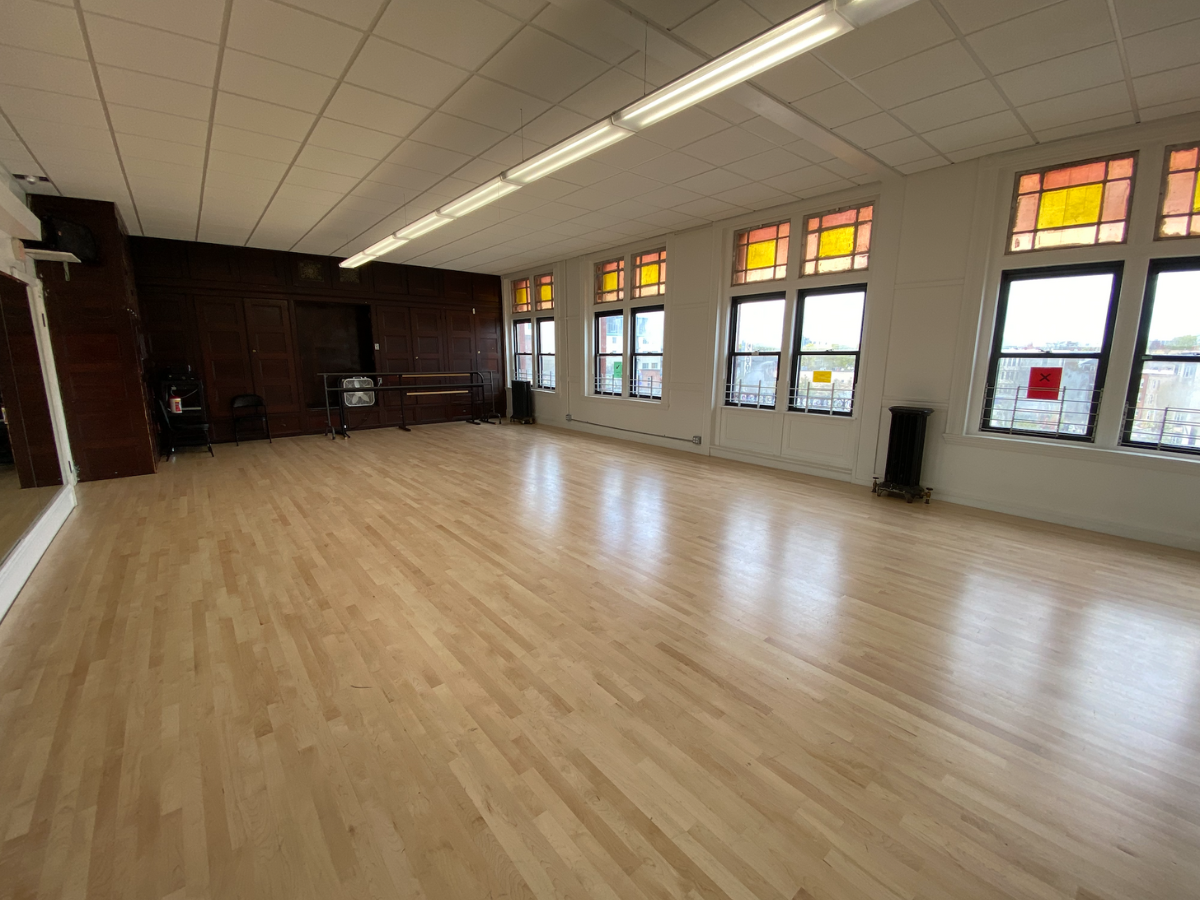
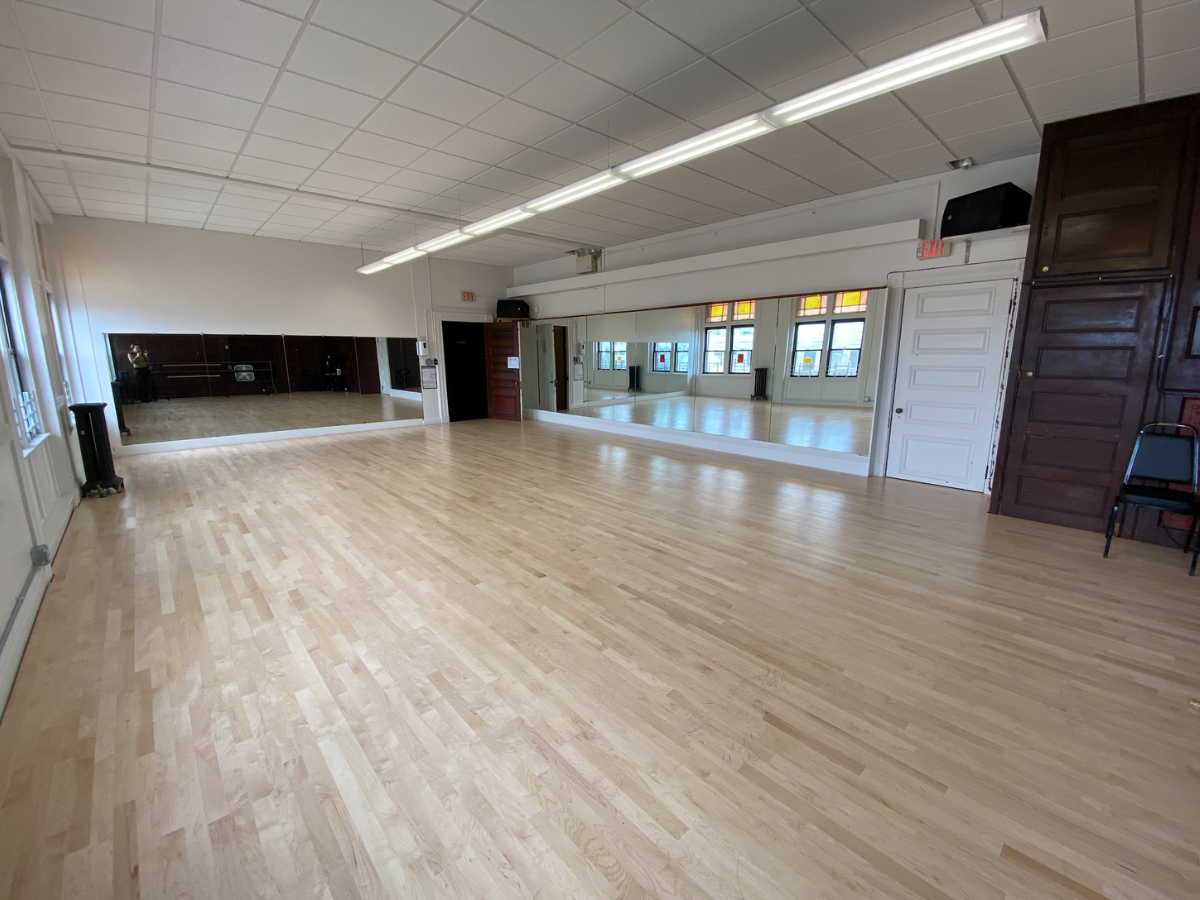
Studio 6
1739 sq. ft., Floor space: 47′ x 37′
Tap Marley floor, all dance shoes permitted. Full stereo system installed. Piano available.
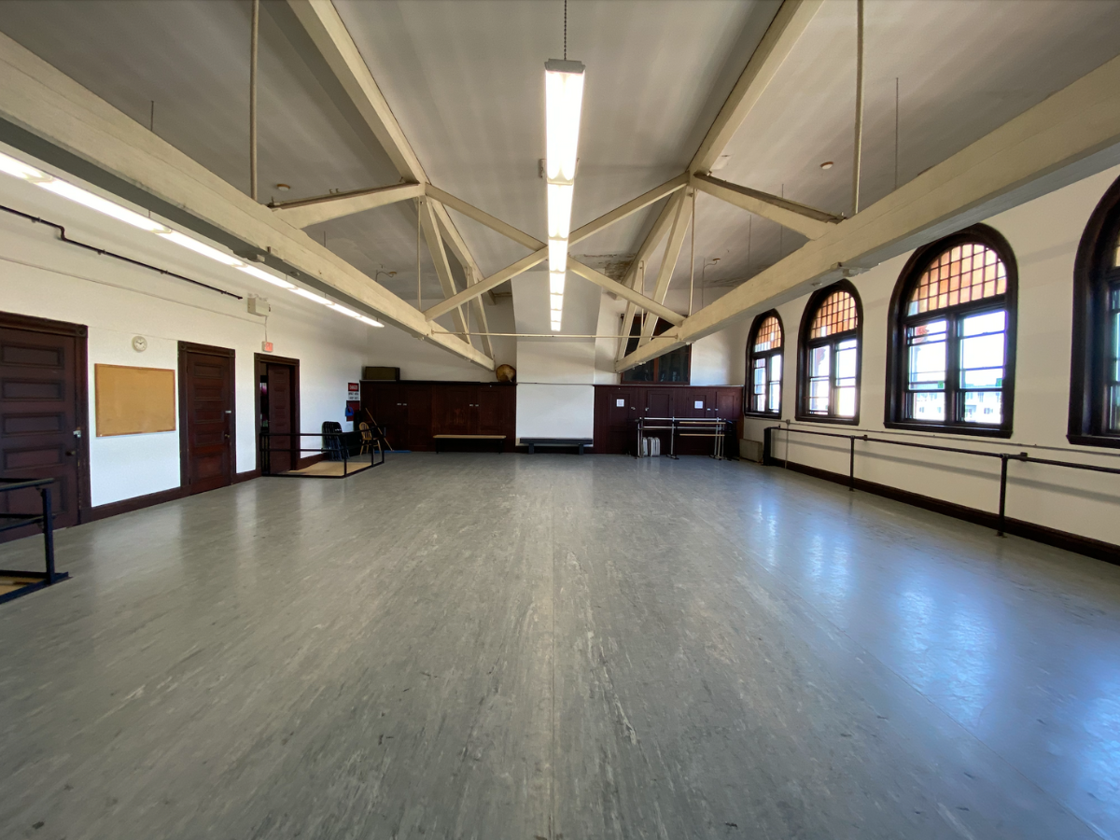
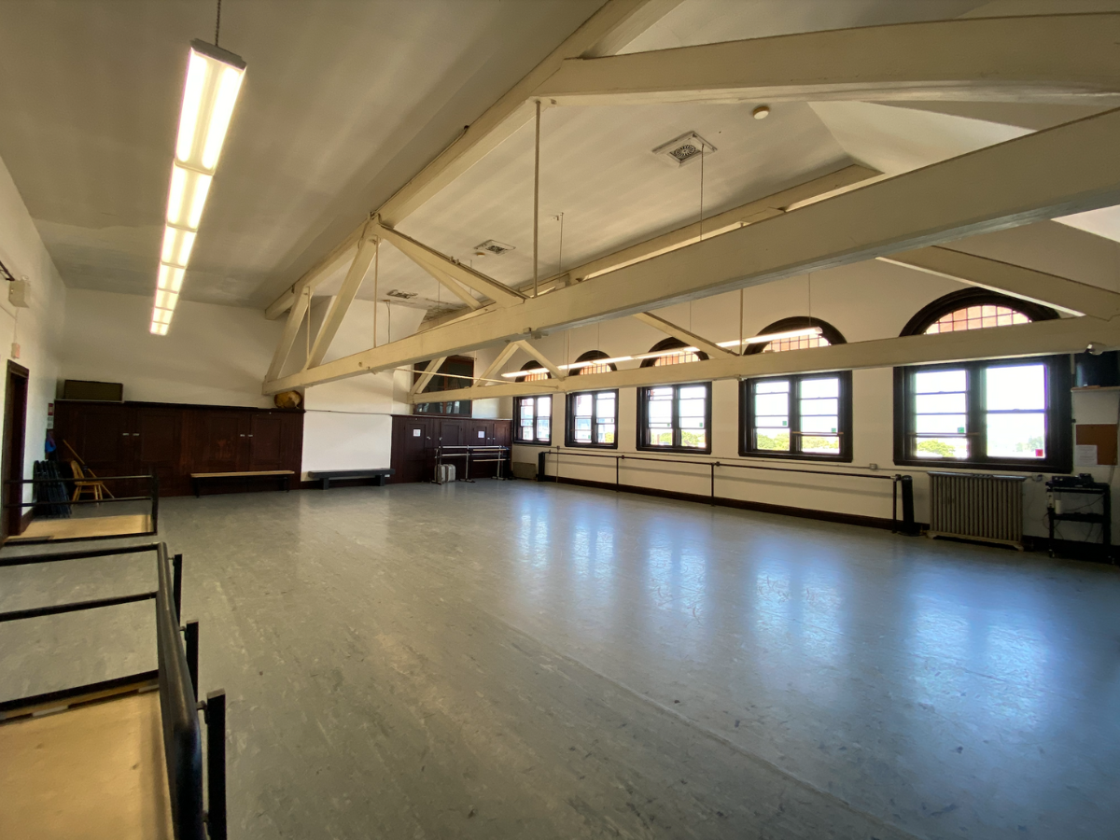
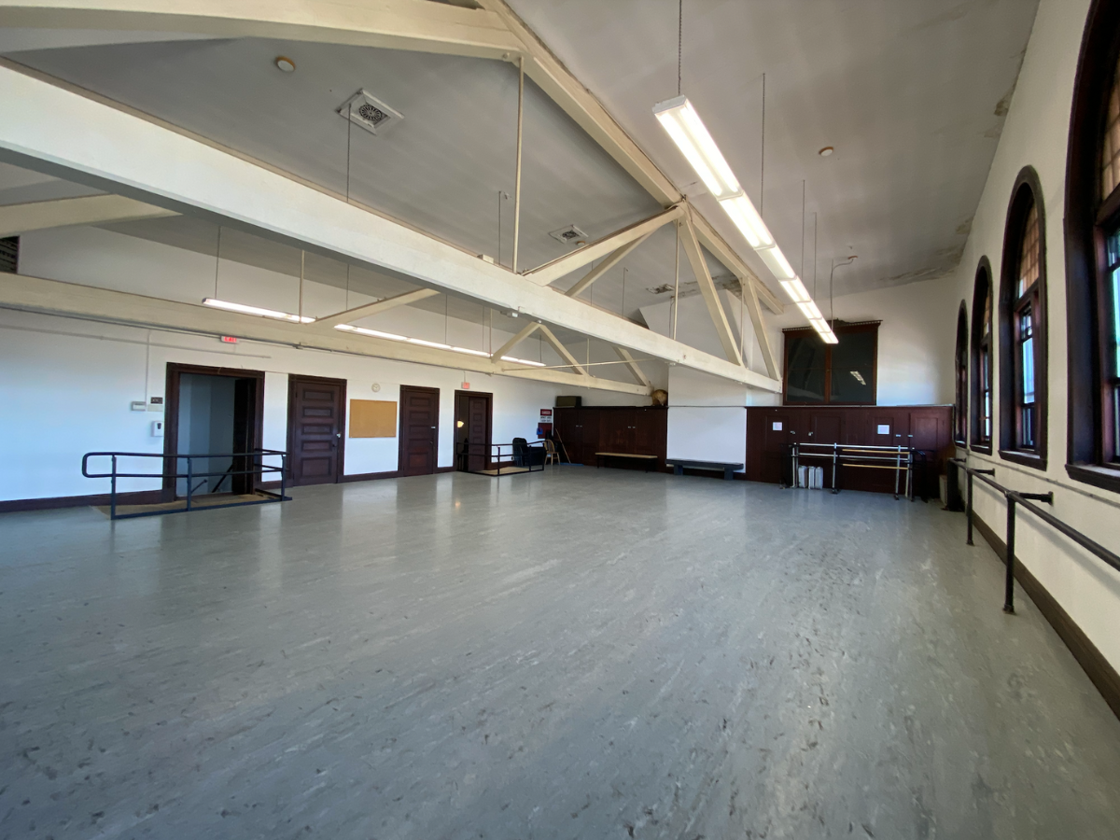
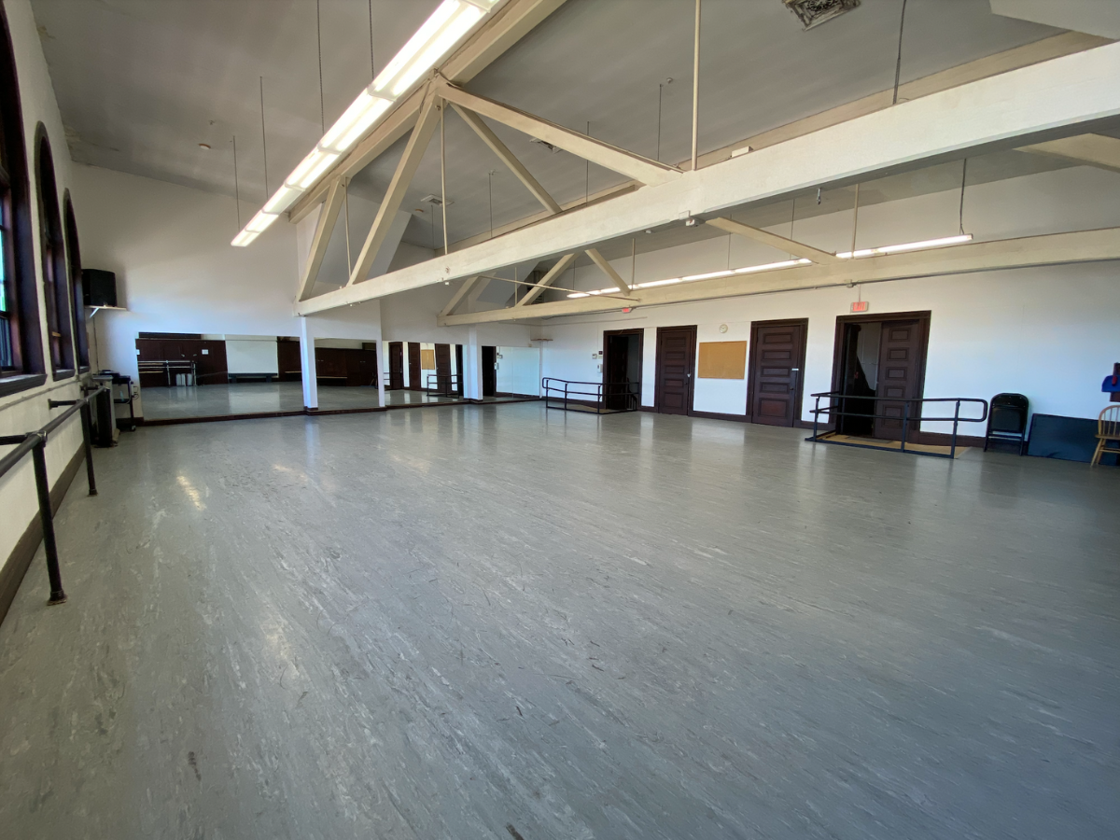
Studio 7
1,110 sq. ft. of marley covered floor, Floor space: 18.5′ x 60′.
Marley floor, all dance shoes permitted, baby grand piano, 2 restrooms, kitchen, h/c accessible.
